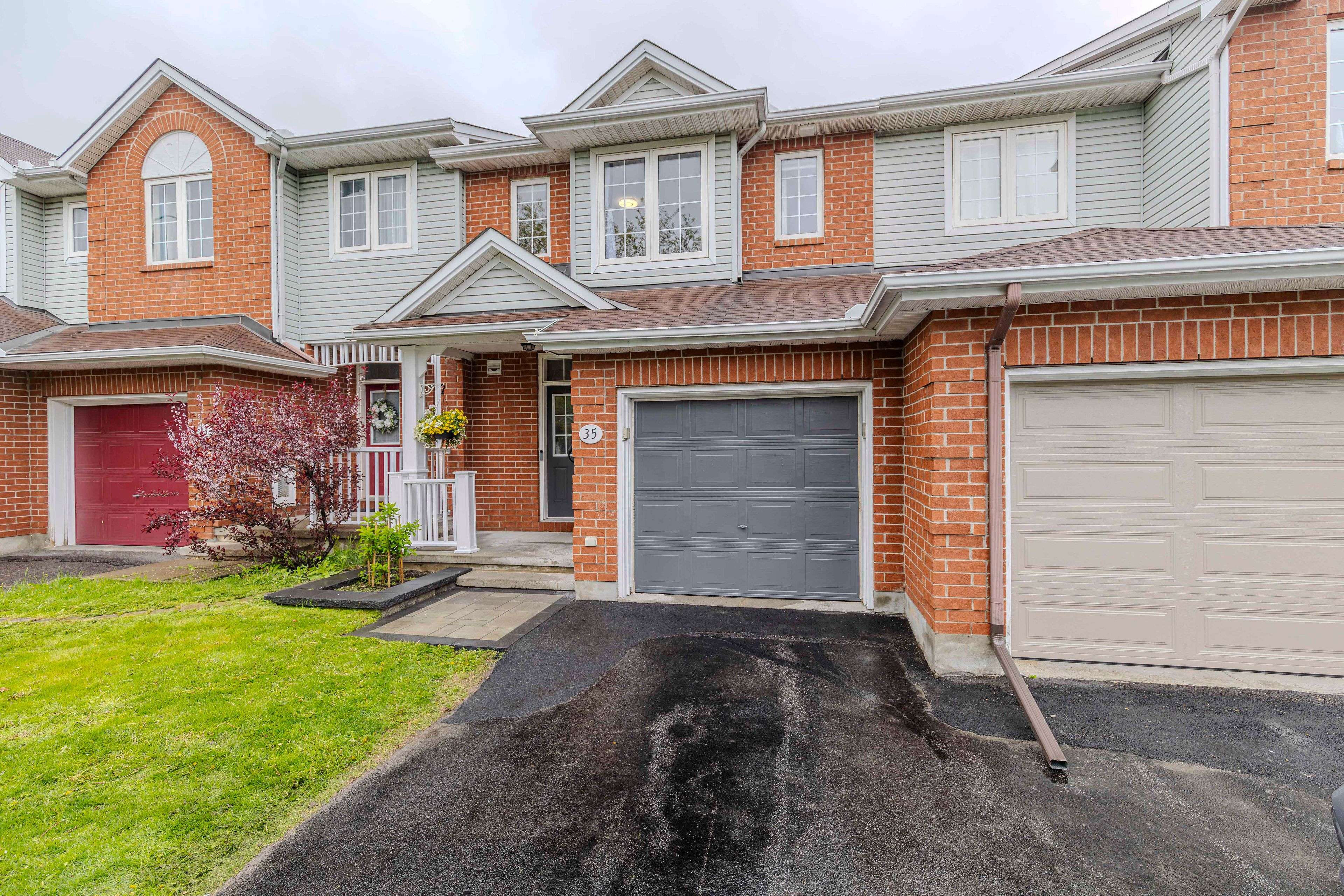REQUEST A TOUR If you would like to see this home without being there in person, select the "Virtual Tour" option and your advisor will contact you to discuss available opportunities.
In-PersonVirtual Tour
$ 619,900
Est. payment | /mo
3 Beds
3 Baths
$ 619,900
Est. payment | /mo
3 Beds
3 Baths
Key Details
Property Type Townhouse
Sub Type Att/Row/Townhouse
Listing Status Pending
Purchase Type For Sale
Approx. Sqft 1100-1500
Subdivision 9001 - Kanata - Beaverbrook
MLS Listing ID X12167928
Style 2-Storey
Bedrooms 3
Building Age 16-30
Annual Tax Amount $3,565
Tax Year 2024
Property Sub-Type Att/Row/Townhouse
Property Description
Walking Distance to Top-Ranked Earl of March Secondary School! Truly Move-n Ready w/ Fresh Painting & Extensive updates. Long driveway for 2 cars! This immaculate 3-bed 3-bath freehold townhouse sits on a quiet street w/ no front neighbor and no direct back neighbor, next to a park and playground! It features NEW flooring on the second floor, basement, and both staircases. The main level boasts light-toned hardwood flooring, open dining room and living room with fireplace & striking accent wall! The bright kitchen features maple cabinets and a cozy eating area. Upstairs, the spacious primary bedroom offers a 3-piece ensuite and a walk-in closet, along with two additional well-sized bedrooms. The finished lower level includes a welcoming family room with a gas fireplace and ample storage space. Enjoy the fully fenced backyard featuring a large deck and BBQ gas hookup which is perfect for outdoor living and entertaining! Extensive Upgrades: 2022 - New furnace, new AC, new OWNED hot water tank (HWT), and all new kitchen appliances, Re-finish the main floor hardwood; 2023 - Backyard deck, backyard fence, and front yard landscaping; 2024 - New washer and dryer; 2025 - Entire house painted.
Location
Province ON
County Ottawa
Community 9001 - Kanata - Beaverbrook
Area Ottawa
Rooms
Basement Full, Finished
Kitchen 1
Interior
Interior Features Other
Cooling Central Air
Fireplaces Number 2
Fireplaces Type Electric, Family Room, Rec Room, Natural Gas
Inclusions Stove, Dryer, Washer, Refrigerator, Dishwasher, Hood Fan
Exterior
Parking Features Attached
Garage Spaces 1.0
Pool None
Roof Type Asphalt Shingle
Total Parking Spaces 3
Building
Foundation Concrete
Lited by ROYAL LEPAGE INTEGRITY REALTY






