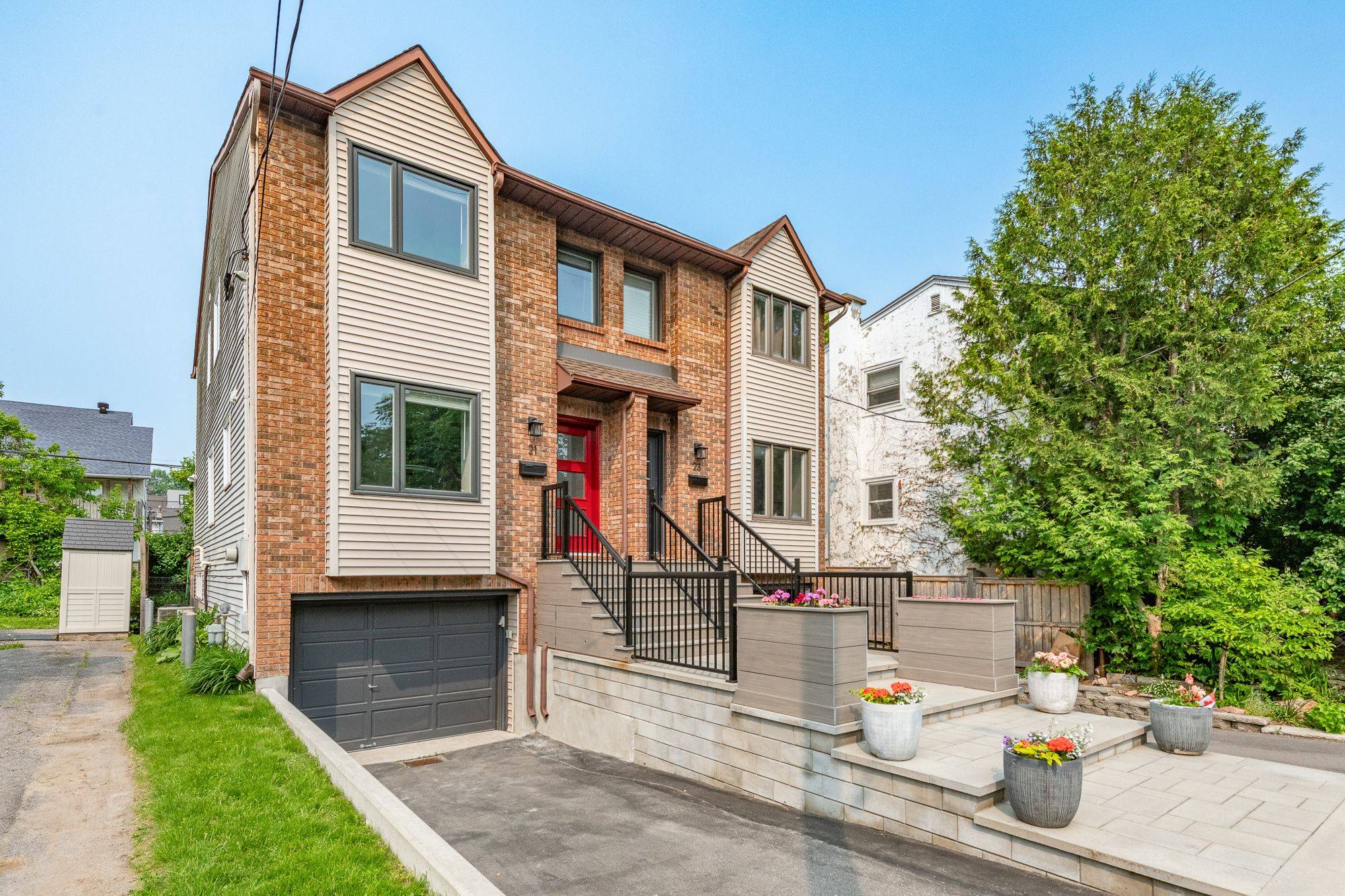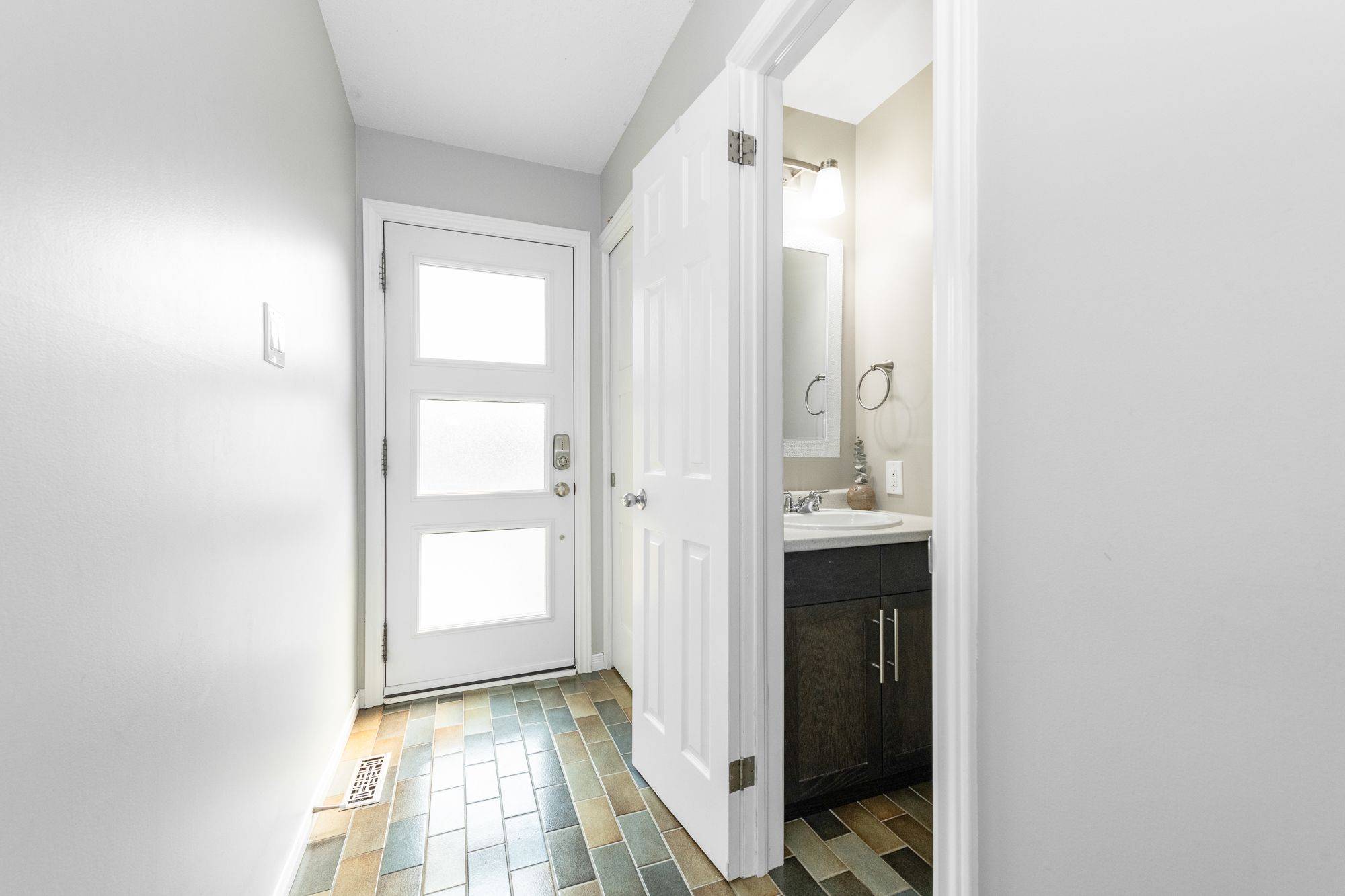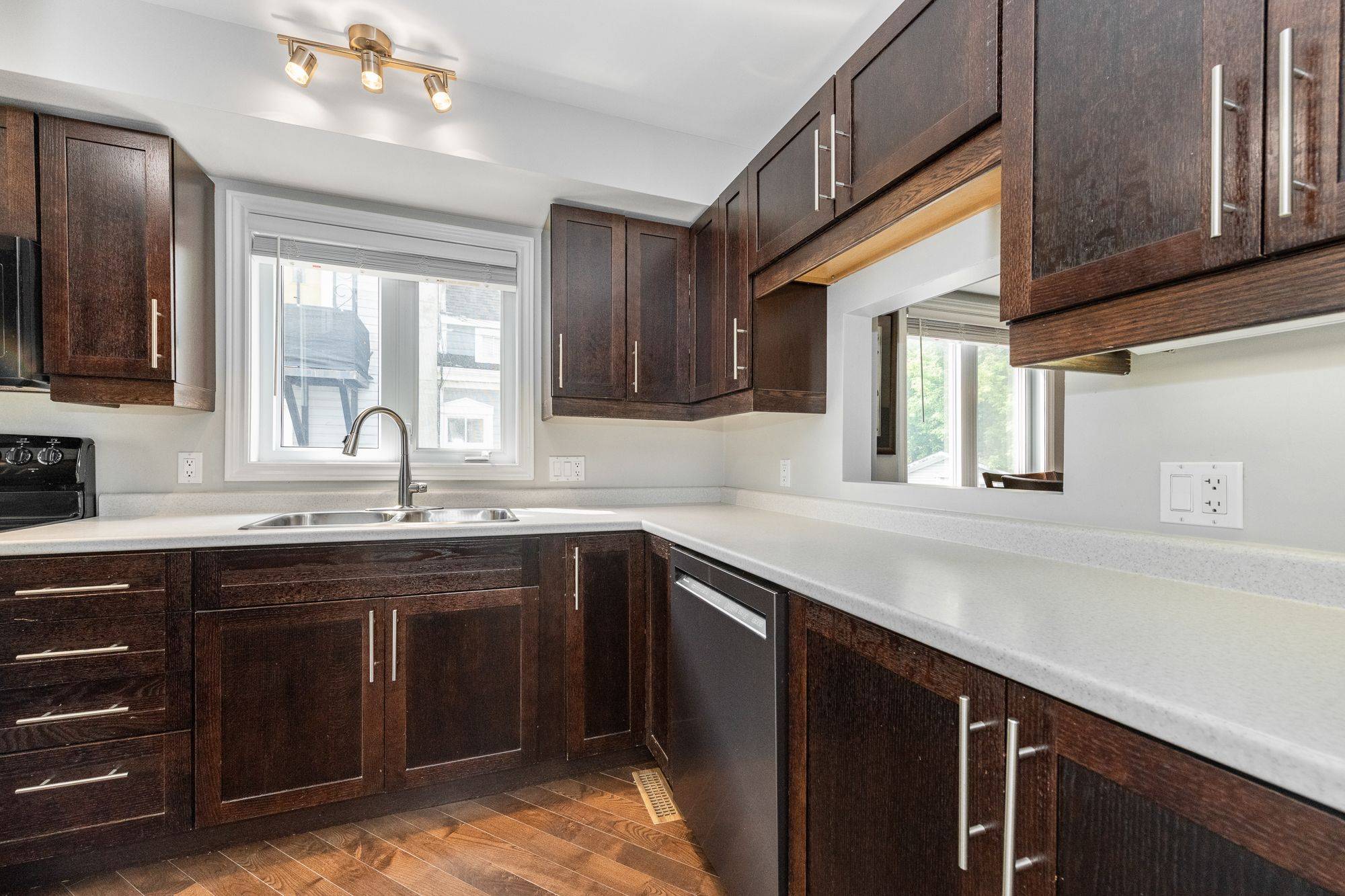2 Beds
3 Baths
2 Beds
3 Baths
Key Details
Property Type Multi-Family
Sub Type Semi-Detached
Listing Status Active
Purchase Type For Sale
Approx. Sqft 1100-1500
Subdivision 3402 - Vanier
MLS Listing ID X12219729
Style 2-Storey
Bedrooms 2
Building Age 31-50
Annual Tax Amount $4,497
Tax Year 2024
Property Sub-Type Semi-Detached
Property Description
Location
Province ON
County Ottawa
Community 3402 - Vanier
Area Ottawa
Rooms
Family Room Yes
Basement Full, Finished
Kitchen 1
Interior
Interior Features Auto Garage Door Remote, Storage
Cooling Central Air
Fireplaces Number 1
Fireplaces Type Family Room, Natural Gas
Inclusions All Light Fixtures except where excluded, All Ceiling Fans, Auto Garage Door Opener + Remote, Diswasher, Dryer, Hood Fan/Microwave, Refrigerator, Stove, Washer, Drink Fridge in Garage, Wall Mounted TV in Basement
Exterior
Exterior Feature Deck, Porch
Parking Features Inside Entry, Tandem
Garage Spaces 1.0
Pool None
Roof Type Asphalt Shingle
Lot Frontage 20.42
Lot Depth 100.0
Total Parking Spaces 3
Building
Foundation Poured Concrete
Others
Senior Community Yes






