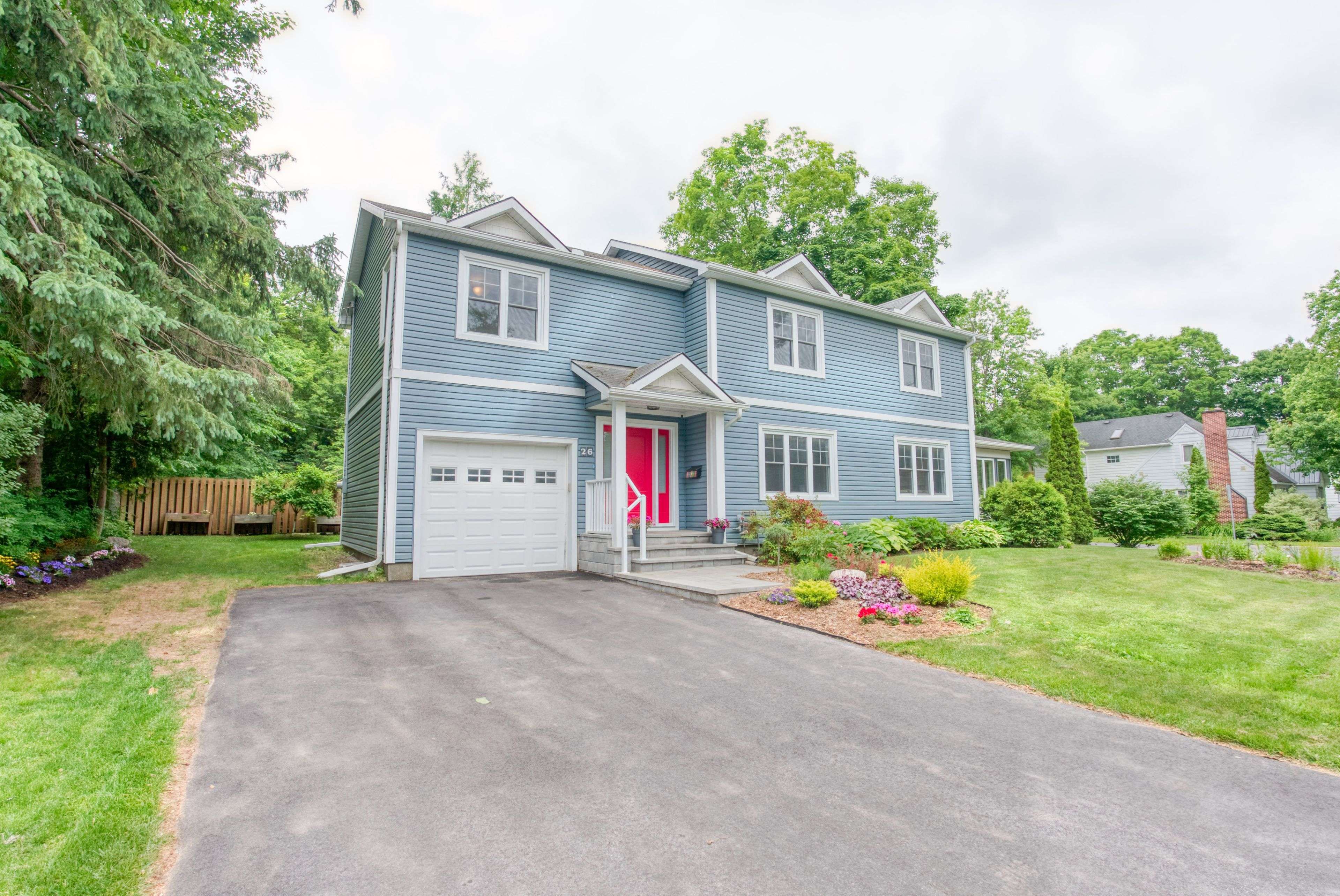4 Beds
3 Baths
4 Beds
3 Baths
Key Details
Property Type Single Family Home
Sub Type Detached
Listing Status Active
Purchase Type For Sale
Approx. Sqft 2000-2500
Subdivision 3101 - Manor Park
MLS Listing ID X12236076
Style 2-Storey
Bedrooms 4
Annual Tax Amount $9,051
Tax Year 2024
Property Sub-Type Detached
Property Description
Location
Province ON
County Ottawa
Community 3101 - Manor Park
Area Ottawa
Rooms
Family Room Yes
Basement Finished, Full
Kitchen 1
Interior
Interior Features Auto Garage Door Remote, Water Heater Owned
Cooling Central Air
Fireplaces Type Natural Gas
Inclusions Refrigerator, Stove, Dishwasher, Washer, Dryer, Basement Freezer
Exterior
Garage Spaces 1.0
Pool None
Roof Type Asphalt Shingle
Lot Frontage 70.0
Lot Depth 90.0
Total Parking Spaces 5
Building
Foundation Poured Concrete
Others
Senior Community Yes
Virtual Tour https://my.matterport.com/show/?m=WMffuNm9ja3






