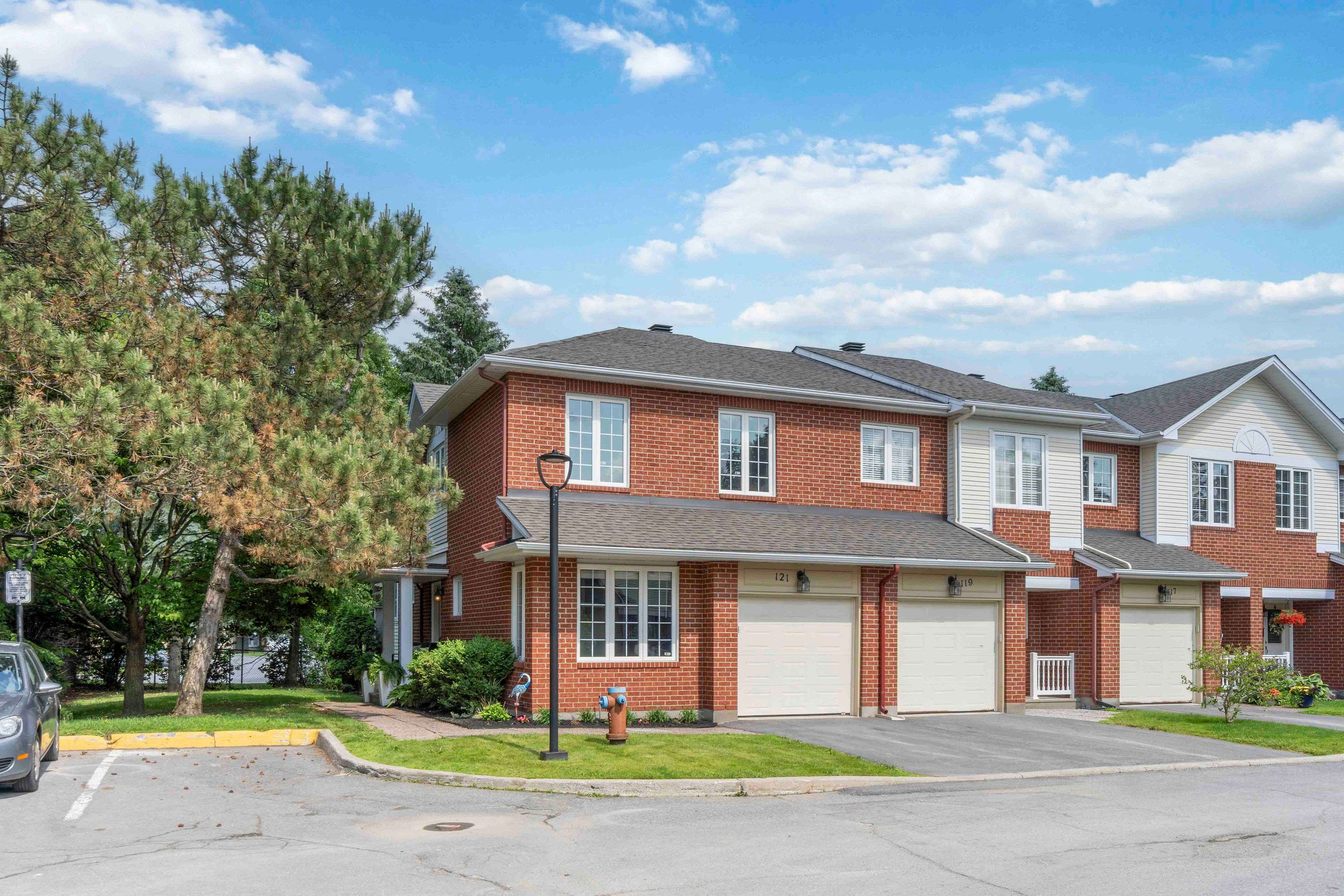Welcome to this meticulously-maintained, and tastefully updated, 4-bed, 3-bath END-UNIT townhome, nestled in the highly sought-after Centrepointe neighbourhood. This thoughtful layout includes an invaluable main floor bedroom and full 3-piece bathroom, offering versatility as a guest suite, private office, or accessible living space. Step inside to a spacious foyer leading to gleaming hardwood floors throughout the generously sized living and dining areas. The updated kitchen boasts brand new quartz countertops, backsplash, sink, stainless steel appliances, all perfectly accompanied by an eat-in kitchen with access to private back patio. Upstairs, unwind in the LARGE primary bedroom, a serene retreat featuring corner windows with tranquil views of mature trees, complemented by a large 5-piece ensuite. Two additional spacious bedrooms and another full 4-piece bathroom complete the upper level. The finished basement offers a fantastic recreation area, complete with a cozy wood-burning fireplace and ample natural light from large window. Plus, tons of storage space! Enjoy ultimate privacy in this quiet, cul-de-sac location at the back of the development. Natural Gas hookup for BBQ. Guest parking conveniently located next to the unit ensures easy visits. Enjoy the proximity to Centrepointe Park offering: splash pad, children's park, running/biking paths, sports fields, a winter outdoor rink, and even a disc golf course! Enjoy the perfect blend of outdoor recreation and urban convenience, with Algonquin College and College Square amenities (groceries, dining, shopping, transit, and planned future LRT station) all moments away. Even better, your condo fees include exterior elements (windows, roofs, doors, driveways) and exterior maintenance/grounds care, including driveway and walkway snow removal, plus grass cutting! The AC and furnace were updated around 2017. Don't miss this exceptional opportunity!






