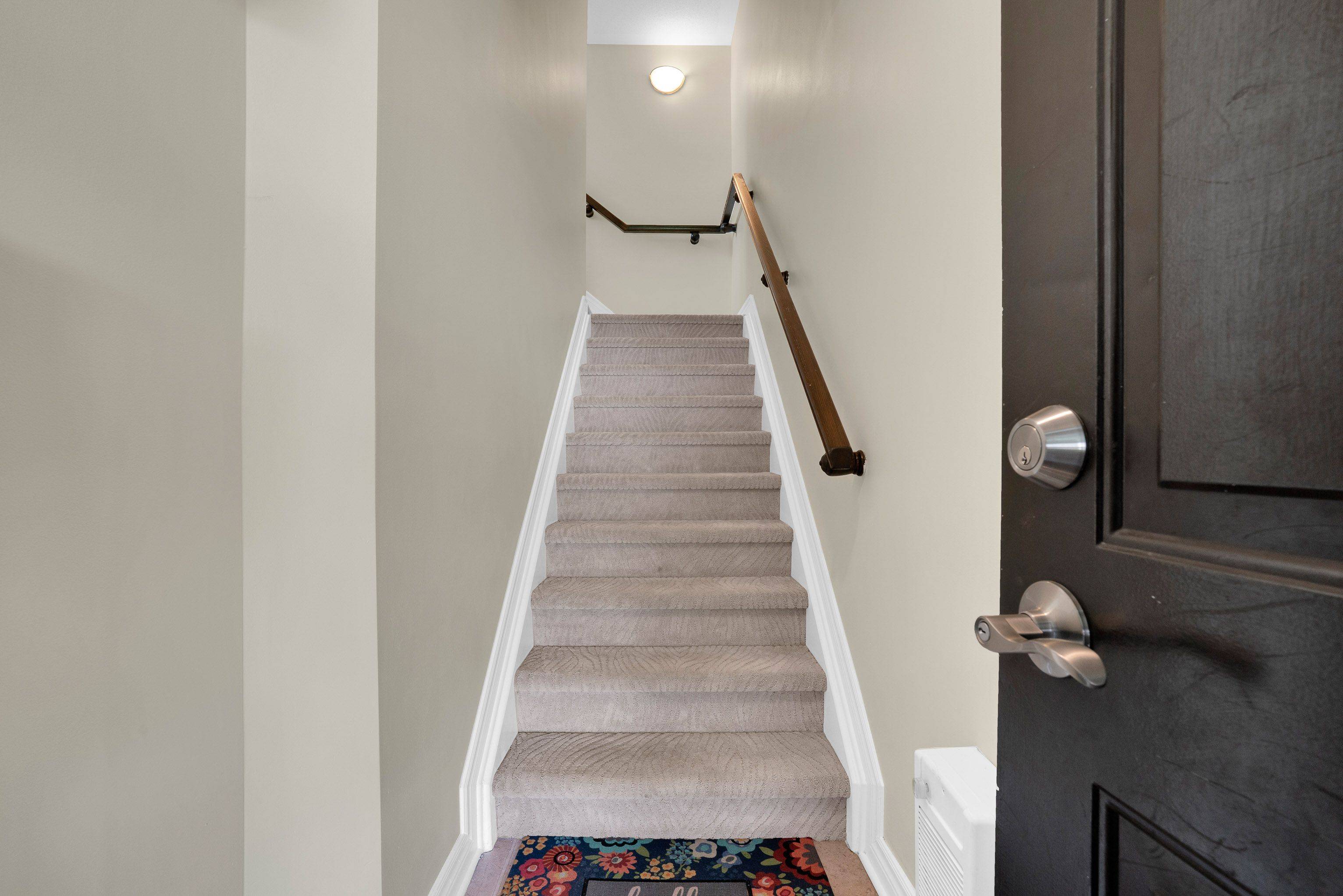REQUEST A TOUR If you would like to see this home without being there in person, select the "Virtual Tour" option and your agent will contact you to discuss available opportunities.
In-PersonVirtual Tour
$ 410,000
Est. payment | /mo
2 Beds
2 Baths
$ 410,000
Est. payment | /mo
2 Beds
2 Baths
Key Details
Property Type Condo, Townhouse
Sub Type Condo Townhouse
Listing Status Active
Purchase Type For Sale
Approx. Sqft 1000-1199
Subdivision 7709 - Barrhaven - Strandherd
MLS Listing ID X12248874
Style 3-Storey
Bedrooms 2
HOA Fees $534
Building Age 11-15
Annual Tax Amount $2,576
Tax Year 2025
Property Sub-Type Condo Townhouse
Property Description
Welcome to this beautifully upgraded 2 bed + large den upper corner unit with everything Barrhaven has to offer. This bright southwest-facing home stands out with brand new high-end vinyl floors throughout, freshly painted with a completely updated kitchen featuring new countertops, never-used stainless steel appliances (stove, microwave/hood fan), and tons of cabinetry. Spacious open-concept layout easily fits living, dining, and lounge areas. Upstairs offers two full-sized bedrooms, a huge den (perfect for an office or a studio), full 4-piece bath, and linen storage. The primary bedroom boasts a large walk-in closet and access to a private balcony for sunny retreats. Enjoy ultimate convenience with in-unit laundry, a main floor powder room, and rare heated underground parking right near your units entry - the most convenient spot in the complex. Tucked into a quiet corner of the street, this unit feels extremely private and peaceful. Top-rated schools, parks, multiple grocery stores and the Chapman Mills shopping district are all within walking distance - this location truly is the best of Barrhaven living. Please reach out to Veronika at 613-790-2848 to book your showings today!
Location
Province ON
County Ottawa
Community 7709 - Barrhaven - Strandherd
Area Ottawa
Rooms
Basement None
Kitchen 1
Interior
Interior Features Separate Heating Controls, Separate Hydro Meter
Cooling Central Air
Inclusions Stove, dishwasher, fridge, microwave/hood fan, washer, dryer.
Laundry In Bathroom, Laundry Closet
Exterior
Parking Features Underground
Garage Spaces 1.0
Exposure South West
Total Parking Spaces 1
Balcony Open
Lited by ROYAL LEPAGE INTEGRITY REALTY






