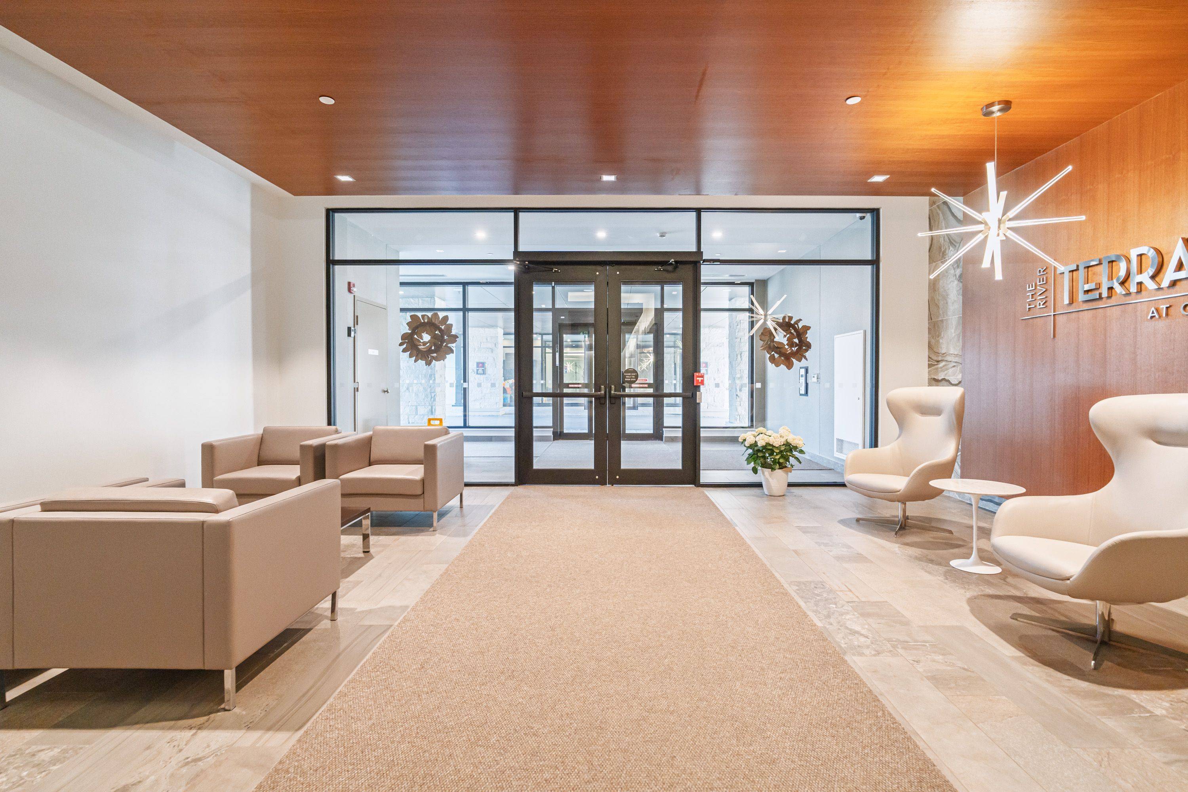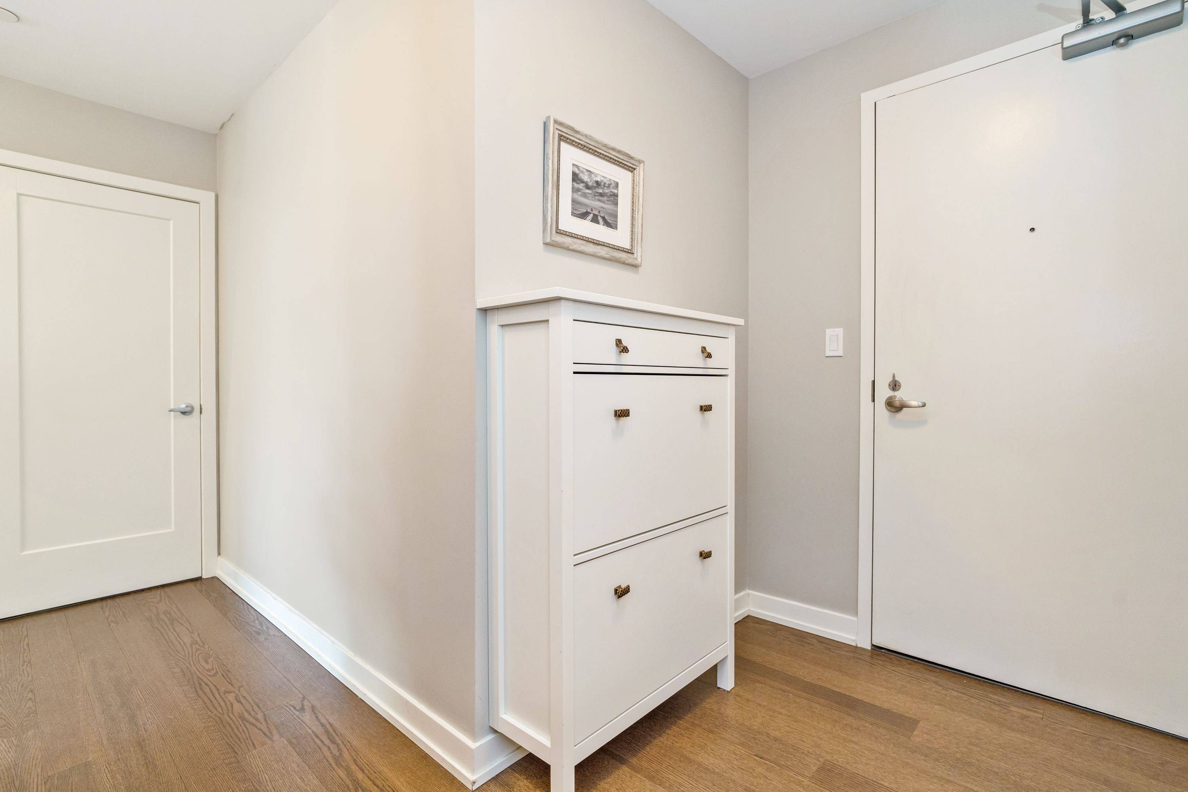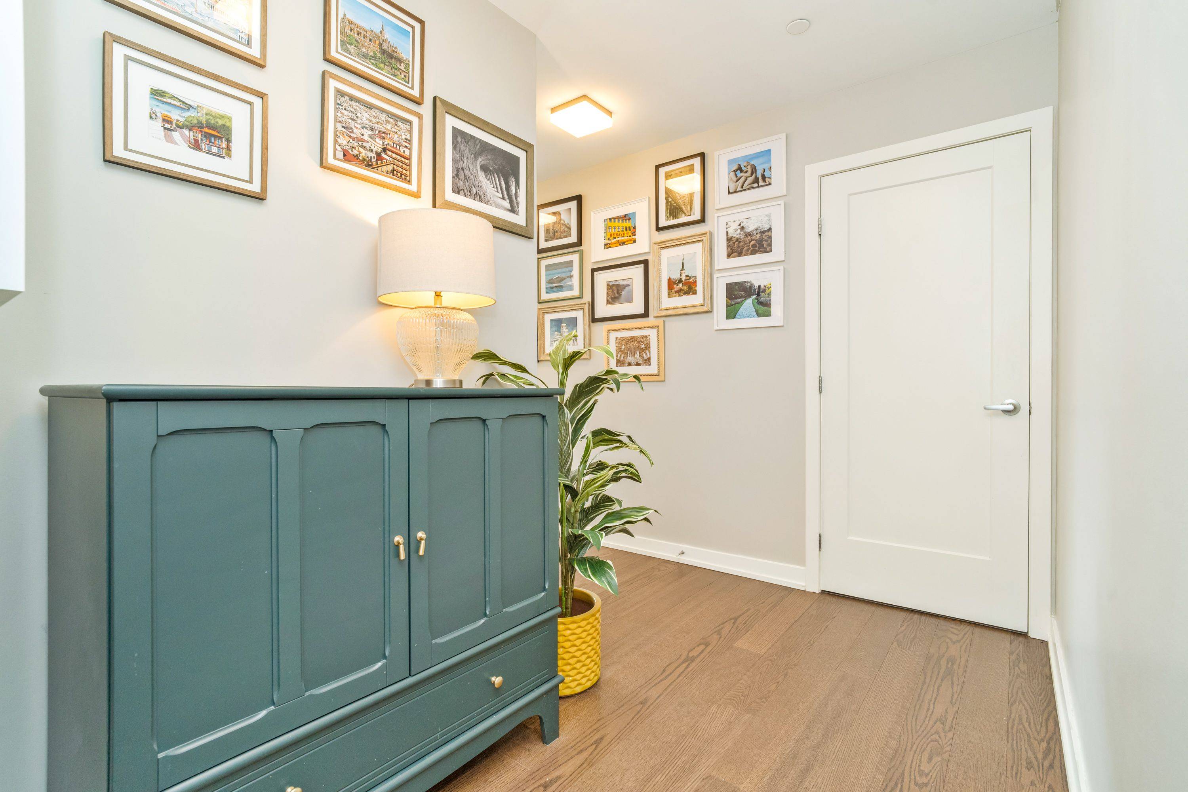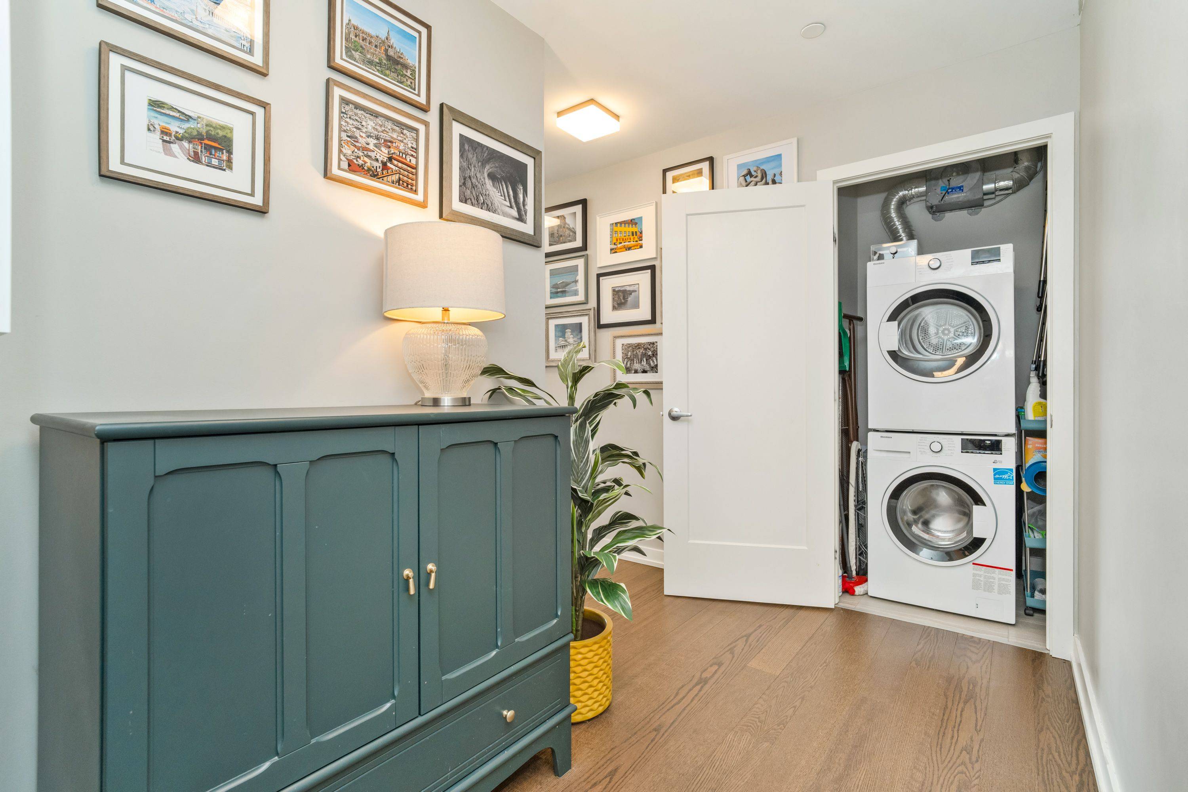REQUEST A TOUR If you would like to see this home without being there in person, select the "Virtual Tour" option and your advisor will contact you to discuss available opportunities.
In-PersonVirtual Tour
$ 875,000
Est. payment | /mo
2 Beds
2 Baths
$ 875,000
Est. payment | /mo
2 Beds
2 Baths
Key Details
Property Type Condo
Sub Type Condo Apartment
Listing Status Active
Purchase Type For Sale
Approx. Sqft 1200-1399
Subdivision 4407 - Ottawa East
MLS Listing ID X12253938
Style Apartment
Bedrooms 2
HOA Fees $885
Building Age 0-5
Annual Tax Amount $8,787
Tax Year 2025
Property Sub-Type Condo Apartment
Property Description
Welcome to Unit 209 at 570 De Mazenod Avenue a rare and stunning corner unit in the heart of Greystone Village offering over 1,200 sq ft of elegant, thoughtfully designed living space. This 2-bedroom + den condo is the perfect blend of comfort, functionality, and upscale finishes in one of Ottawas most desirable communities.Step inside to discover a bright and open layout with expansive windows that flood the space with natural light. The spacious living and dining areas flow seamlessly, perfect for entertaining or relaxing. The modern kitchen features quality cabinetry, quartz countertops, and stainless steel appliances, ideal for home chefs and casual meals alike.One of the standout features of this home is the enclosed den, which has been professionally finished to function as a flexible third bedroom or private office. It already includes a built-in Murphy bed, offering a smart solution for guests or additional space.The primary bedroom is a serene retreat, complete with breathtaking views of the Rideau River, ample closet space, and a beautifully updated ensuite bathroom. The second bedroom is generously sized and positioned for privacy, while the second full bathroom has also been tastefully updated.Step outside to your expansive west-facing terrace featuring landscaped stonework and a gas BBQ hookup a truly unique outdoor space perfect for relaxing evenings, entertaining guests, or simply enjoying the sunset.Additional rare features include two underground parking spots, a valuable and hard-to-find perk. Located steps from the river, walking paths, shops, and cafes of Main Street, and with easy access to downtown, Lansdowne, and public transit, this is urban living at its best.A premium unit in an exceptional building and location this one wont last long! Second parking space sold separately and negotiable at market value.
Location
Province ON
County Ottawa
Community 4407 - Ottawa East
Area Ottawa
Rooms
Family Room No
Basement None
Kitchen 1
Interior
Interior Features Primary Bedroom - Main Floor
Cooling Central Air
Fireplace No
Heat Source Gas
Exterior
Garage Spaces 2.0
Exposure West
Total Parking Spaces 2
Balcony Terrace
Building
Story 2
Locker Owned
Others
Pets Allowed Restricted
Virtual Tour https://youtube.com/shorts/qnusAWmDx4M
Listed by EXP REALTY






