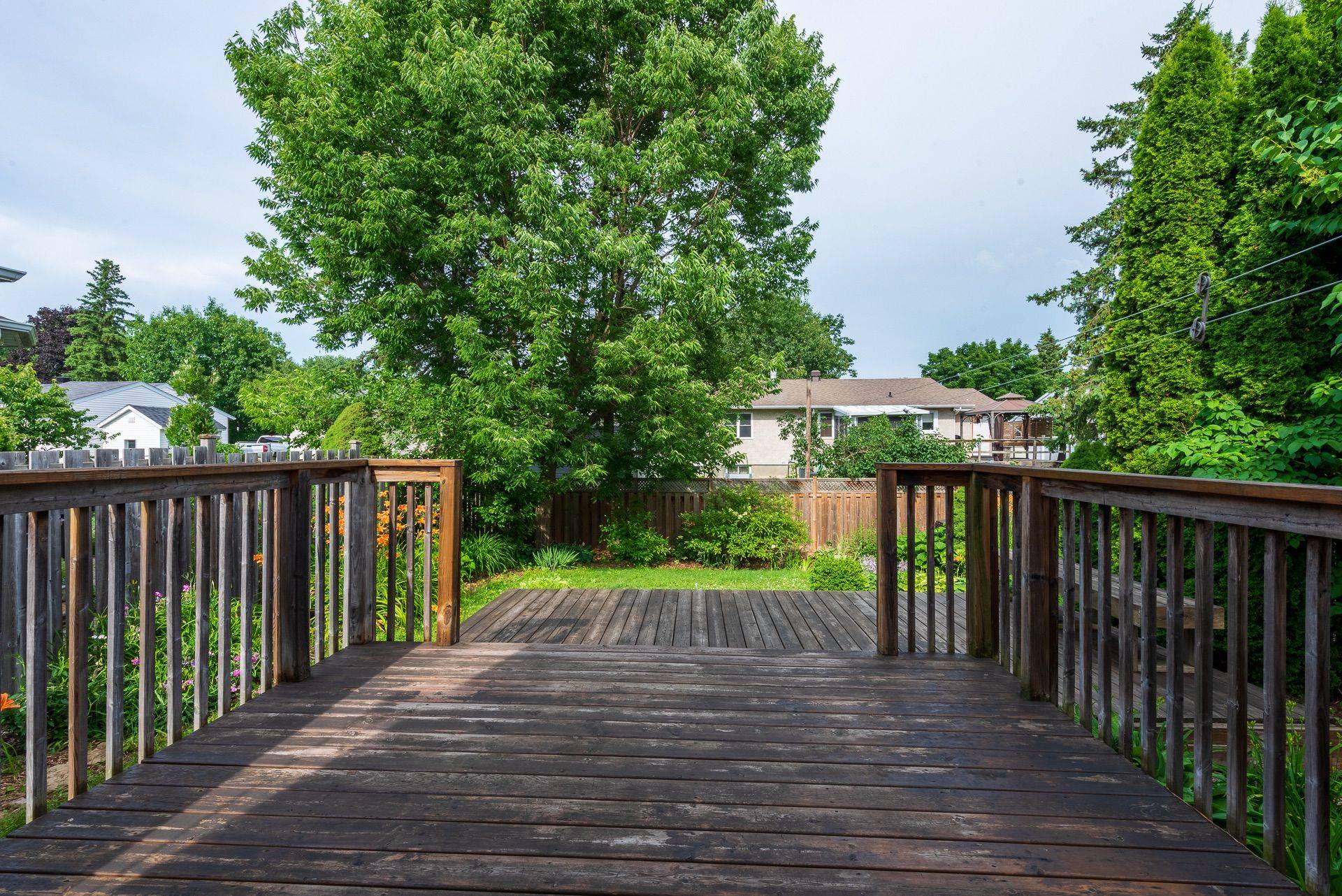REQUEST A TOUR If you would like to see this home without being there in person, select the "Virtual Tour" option and your advisor will contact you to discuss available opportunities.
In-PersonVirtual Tour
$ 2,895
3 Beds
2 Baths
$ 2,895
3 Beds
2 Baths
Key Details
Property Type Single Family Home
Sub Type Detached
Listing Status Active
Purchase Type For Rent
Approx. Sqft < 700
Subdivision 2202 - Carson Grove
MLS Listing ID X12281675
Style 2-Storey
Bedrooms 3
Property Sub-Type Detached
Property Description
Cute, crisp, clean and cozy three bedroom detached home in Ottawa's near-East end, tucked away in a quiet location mere minutes from amenities, recreation and workplaces including NRC, CMHC, CSIS/CSE, St. Laurent Shopping Centre, Gloucester Centre, pubs, cafes, and restaurants. Cycle for pleasure or to work downtown if you're the active type as the aviation bike path is just a few spins away. Park & ride at either Blair, Cyrville or St. Laurent rapid transit stations. The home is bright and welcoming, sleek and functional. Plenty of extra finished space in the basement for kids to play or for your home theatre or office. You're not just renting a house, you're going to enjoy and look after one amazing back yard oasis and gorgeous gardens as well. Vacant, freshly painted, floors refinished, read for you to enjoy your next home.
Location
Province ON
County Ottawa
Community 2202 - Carson Grove
Area Ottawa
Rooms
Family Room No
Basement Full, Partially Finished
Kitchen 1
Interior
Interior Features Auto Garage Door Remote, Carpet Free
Cooling Central Air
Laundry In Basement, Laundry Room
Exterior
Exterior Feature Deck
Garage Spaces 1.0
Pool None
Roof Type Shingles
Lot Frontage 35.43
Lot Depth 113.45
Total Parking Spaces 3
Building
Foundation Concrete
Others
Senior Community Yes
Listed by RE/MAX HALLMARK REALTY GROUP






