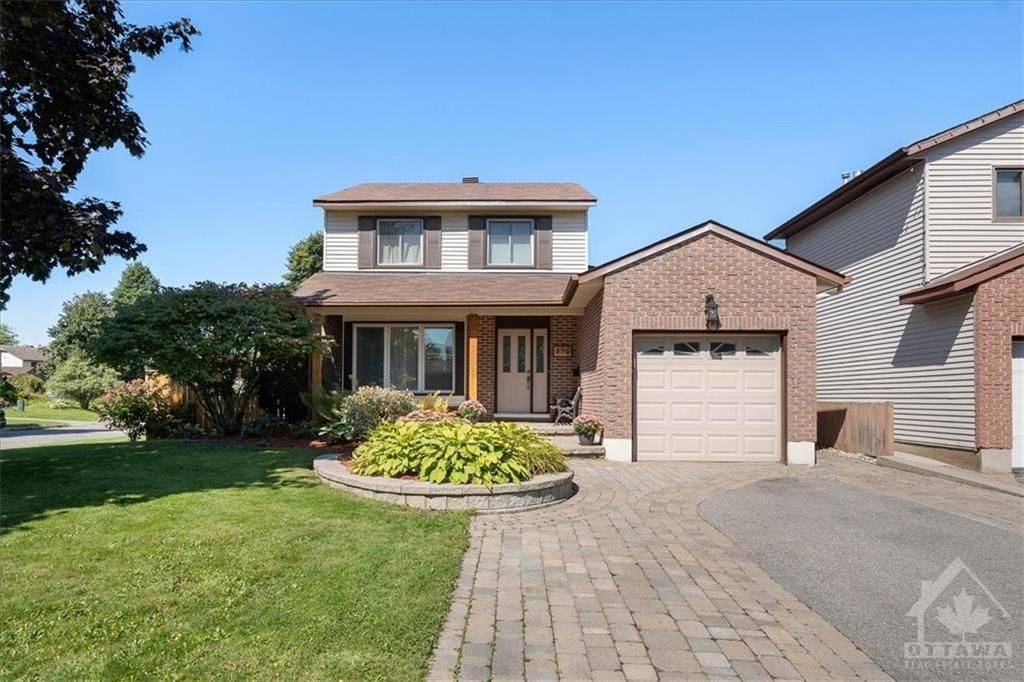$650,000
$649,900
For more information regarding the value of a property, please contact us for a free consultation.
3 Beds
3 Baths
SOLD DATE : 03/27/2025
Key Details
Sold Price $650,000
Property Type Single Family Home
Sub Type Detached
Listing Status Sold
Purchase Type For Sale
Subdivision 1104 - Queenswood Heights South
MLS Listing ID X10432061
Sold Date 03/27/25
Style 2-Storey
Bedrooms 3
Annual Tax Amount $4,281
Tax Year 2024
Property Sub-Type Detached
Property Description
Set on the corner of a quiet, family-friendly street w/no through traffic, this property boasts a stunning pie-shaped, fully fenced, treed lot- offering ultimate privacy & serenity. The beautifully landscaped exterior features an extended interlock driveway, backyard sitting area w/custom gazebo, & outdoor sprinkler system. Inside, the inviting living room welcomes you w/lrg bay windows that flood the space w/natural light. The kitchen is both functional & inviting, featuring granite countertops, unique backsplash, breakfast bar & flows seamlessly into the cozy family room w/FP. The fully finished LL is complete w/bonus room that is currently used as a guest suite. This additional space provides endless possibilities for a home office, gym, or playroom, catering to the needs of any family. This property is a true gem, blending indoor elegance with outdoor serenity. Located within walking distance to schools, parks, recreation, and the Fallingbrook Shopping Plaza. Don't be too late! Flooring: Tile, Hardwood, Carpet W/W & Mixed,
Location
Province ON
County Ottawa
Community 1104 - Queenswood Heights South
Area Ottawa
Zoning R2G
Rooms
Family Room Yes
Basement Full, Finished
Kitchen 1
Interior
Interior Features Unknown
Cooling Central Air
Fireplaces Number 2
Fireplaces Type Electric, Natural Gas
Exterior
Parking Features Unknown
Garage Spaces 1.0
Pool None
Roof Type Asphalt Shingle
Lot Frontage 50.13
Lot Depth 125.27
Total Parking Spaces 4
Building
Foundation Concrete
Others
Security Features Unknown
Pets Allowed Unknown
Read Less Info
Want to know what your home might be worth? Contact us for a FREE valuation!
Our team is ready to help you sell your home for the highest possible price ASAP







