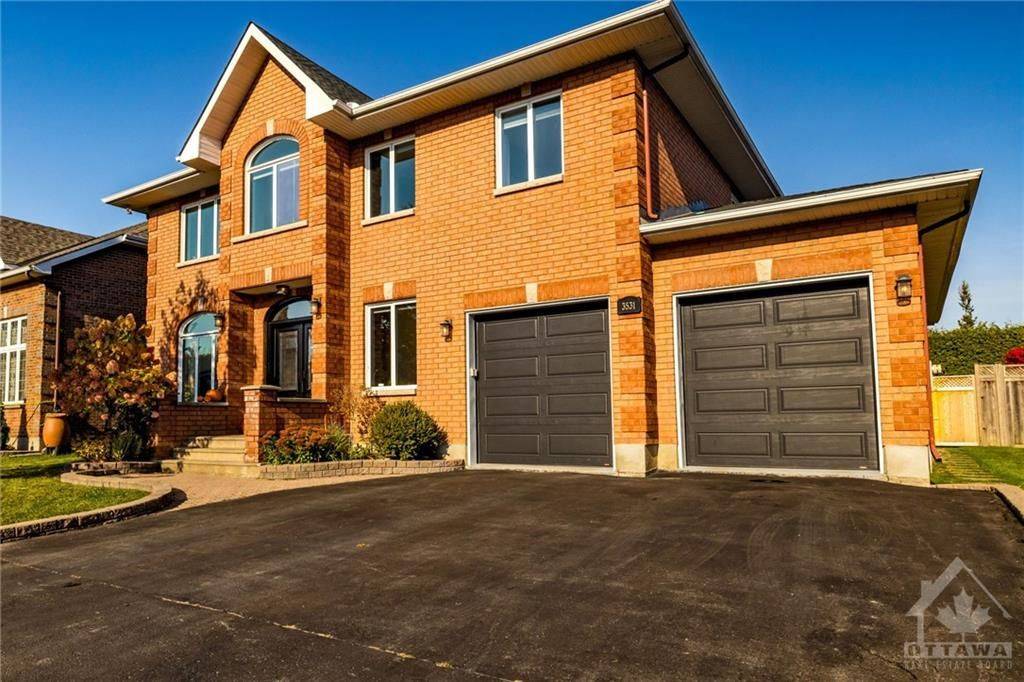$1,100,000
$1,149,000
4.3%For more information regarding the value of a property, please contact us for a free consultation.
5 Beds
4 Baths
SOLD DATE : 02/27/2025
Key Details
Sold Price $1,100,000
Property Type Single Family Home
Sub Type Detached
Listing Status Sold
Purchase Type For Sale
Subdivision 4807 - Windsor Park Village
MLS Listing ID X9523649
Sold Date 02/27/25
Style 2-Storey
Bedrooms 5
Annual Tax Amount $8,765
Tax Year 2024
Property Sub-Type Detached
Property Description
Discover the perfect blend of elegance & comfort in this immaculate all-brick detached home. As you step inside, youre greeted by a bright foyer with a grand split staircase. Off the foyer are the inviting living & dining rooms, as well as den with glass French doors. The heart of the home is the open-concept eat-in kitchen, seamlessly connecting to the family room, where vaulted ceilings & cozy fireplace create a warm, welcoming atmosphere. A secondary staircase conveniently leads you to second level which has 4 spacious bedrooms including a luxurious primary suite with vanity area, walk-in closet & 4-piece ensuite. Fully finished basement offers endless possibilities, currently hosting a rec-room, large cold storage and rented in-law suite with separate access and dedicated laundry. Completing this exquisite property is a spacious three-car attached garage with inside entry. Located in a peaceful neighborhood, this home is a sanctuary of luxury & functionality!
Location
Province ON
County Ottawa
Community 4807 - Windsor Park Village
Area Ottawa
Zoning Residential
Rooms
Family Room Yes
Basement Full, Finished
Kitchen 2
Separate Den/Office 1
Interior
Interior Features Other
Cooling Central Air
Fireplaces Number 1
Fireplaces Type Natural Gas
Exterior
Exterior Feature Deck
Parking Features Inside Entry
Garage Spaces 3.0
Pool None
Roof Type Asphalt Shingle
Lot Frontage 58.07
Lot Depth 100.06
Total Parking Spaces 7
Building
Foundation Concrete
Others
Security Features Unknown
Read Less Info
Want to know what your home might be worth? Contact us for a FREE valuation!
Our team is ready to help you sell your home for the highest possible price ASAP







