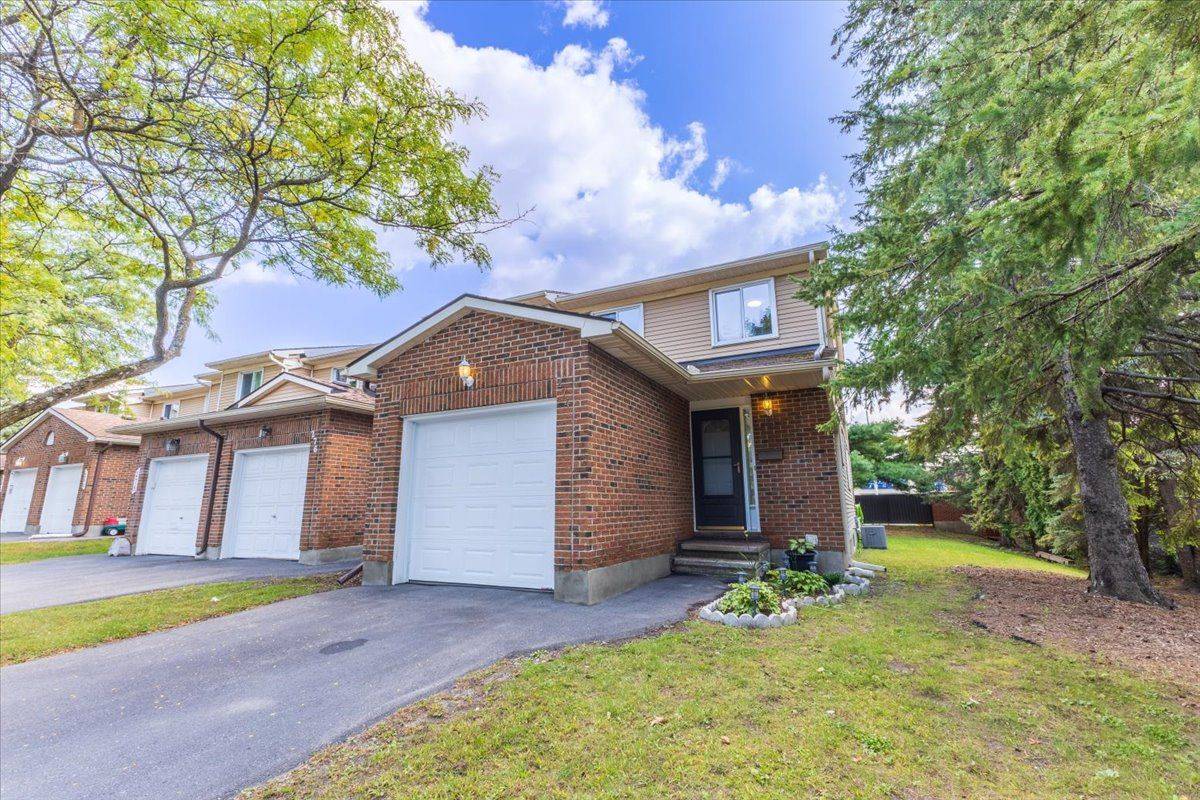$465,000
$475,000
2.1%For more information regarding the value of a property, please contact us for a free consultation.
3 Beds
3 Baths
SOLD DATE : 04/14/2025
Key Details
Sold Price $465,000
Property Type Condo
Sub Type Condo Townhouse
Listing Status Sold
Purchase Type For Sale
Approx. Sqft 1200-1399
Subdivision 1104 - Queenswood Heights South
MLS Listing ID X11936080
Sold Date 04/14/25
Style 2-Storey
Bedrooms 3
HOA Fees $567
Annual Tax Amount $2,703
Tax Year 2024
Property Sub-Type Condo Townhouse
Property Description
Welcome to 274 Des Visons Pl. A pristine 3 bedroom 3 bathroom townhome condo with no rear neighbors within walking distance to schools, parks and recreational trail. The main floor boasts a great functional layout with separate living room (with fireplace) and dining room areas, bright and spacious updated kitchen with plenty of counter space & cabinets, powder room and access to the rear patio. Upper level features 3 large sized bedrooms and a beautiful 4 piece main bath. The master suite includes a large walk-in closet and two piece ensuite. Lower level includes a large rec room, laundry room and storage area. The large backyard includes a stone patio and backs onto a large shared space owned and maintained by the condo corporation! Updates include furnace (2023) windows (2022-2024) This property is turn key. Condo fees include lawn maintenance, snow removal, water and much more. Just move in and enjoy this beautifully updated home.
Location
Province ON
County Ottawa
Community 1104 - Queenswood Heights South
Area Ottawa
Zoning Residential
Rooms
Family Room No
Basement Full, Finished
Kitchen 1
Interior
Interior Features None
Cooling Central Air
Fireplaces Number 1
Fireplaces Type Wood
Laundry Ensuite
Exterior
Parking Features Other
Garage Spaces 1.0
Roof Type Unknown
Exposure North West
Total Parking Spaces 2
Balcony None
Building
Foundation Concrete
Locker None
Others
Pets Allowed Restricted
Read Less Info
Want to know what your home might be worth? Contact us for a FREE valuation!
Our team is ready to help you sell your home for the highest possible price ASAP







