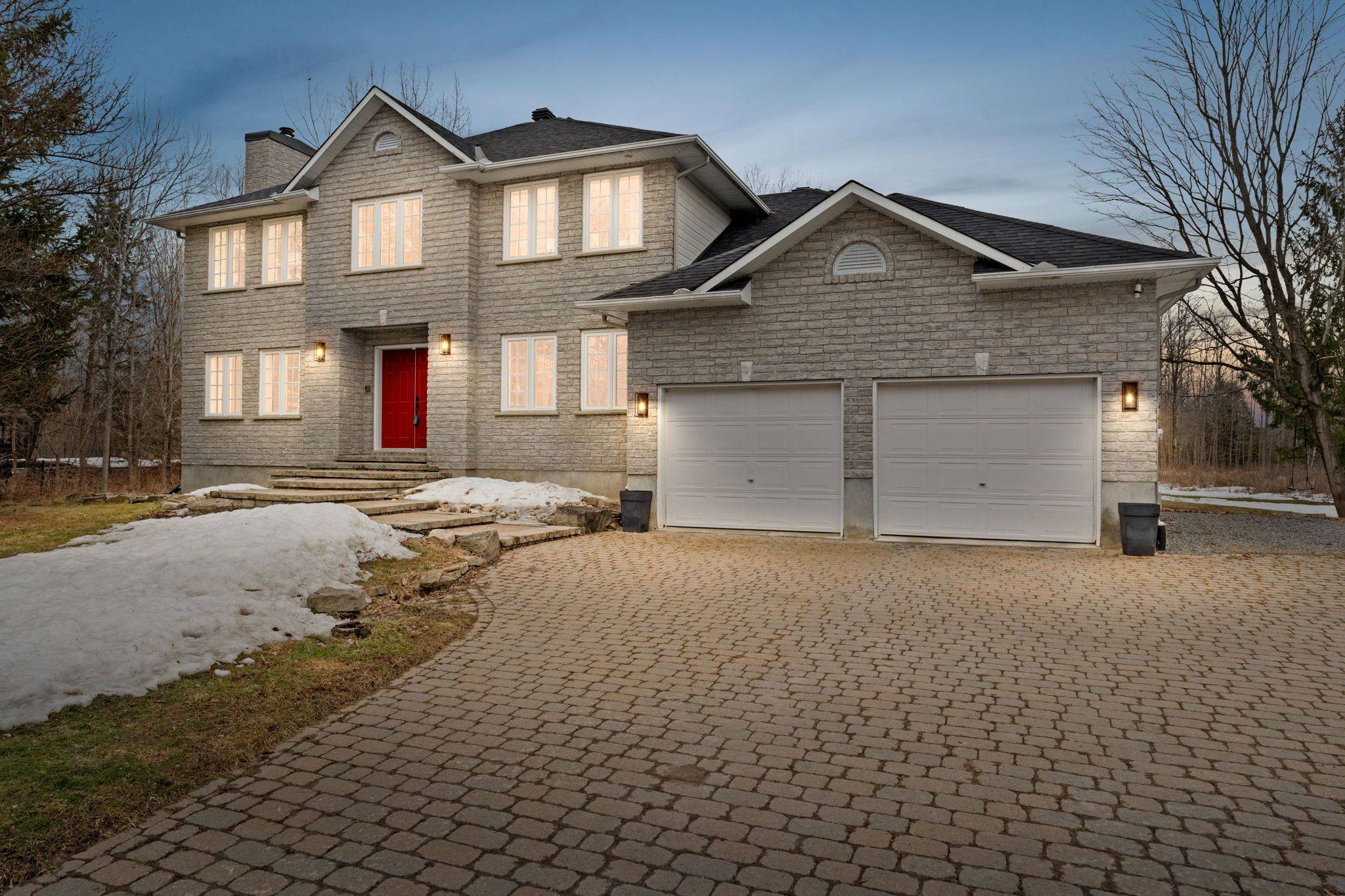$1,350,000
$1,395,000
3.2%For more information regarding the value of a property, please contact us for a free consultation.
4 Beds
3 Baths
2 Acres Lot
SOLD DATE : 04/09/2025
Key Details
Sold Price $1,350,000
Property Type Single Family Home
Sub Type Detached
Listing Status Sold
Purchase Type For Sale
Approx. Sqft 3000-3500
Subdivision 8005 - Manotick East To Manotick Station
MLS Listing ID X12047946
Sold Date 04/09/25
Style 2-Storey
Bedrooms 4
Annual Tax Amount $7,101
Tax Year 2024
Lot Size 2.000 Acres
Property Sub-Type Detached
Property Description
Nestled on a 2.3-acre lot in Manotick's Rideau Forest, this beautifully maintained family home offers a serene and inviting setting. The welcoming entrance features a two-storey foyer creating an open and airy ambiance throughout the home. The main level showcases a family-oriented layout, complete with a private home office, French doors, and two fireplaces. Windows capture scenic views of the surroundings, filling the space with natural light. The kitchen is thoughtfully designed with floor-to-ceiling soft-close cabinetry, a centre island, granite countertops, and stainless-steel appliances. Perfect for family living and entertaining, this space flows effortlessly into the breakfast room and the adjoining family room. A three-season sunroom with cathedral ceilings provides a serene view of the private backyard, which is surrounded by mature trees and features two exterior decks and an expansive lawn. The second level features a spacious primary bedroom with a walk-in closet and a 5-pc ensuite. Three additional bedrooms provide ample space for family or guests. Located only moments from boutique shops, restaurants, and cafés in the charming village of Manotick, this home offers the perfect blend of privacy and convenience.
Location
Province ON
County Ottawa
Community 8005 - Manotick East To Manotick Station
Area Ottawa
Zoning Residential
Rooms
Family Room Yes
Basement Full, Unfinished
Kitchen 1
Interior
Interior Features Auto Garage Door Remote, Generator - Partial, Built-In Oven, Sump Pump
Cooling Central Air
Fireplaces Number 2
Fireplaces Type Wood, Natural Gas
Exterior
Exterior Feature Deck
Garage Spaces 2.0
Pool None
Roof Type Asphalt Shingle
Lot Frontage 170.6
Lot Depth 476.8
Total Parking Spaces 8
Building
Foundation Poured Concrete
Others
Senior Community Yes
Read Less Info
Want to know what your home might be worth? Contact us for a FREE valuation!
Our team is ready to help you sell your home for the highest possible price ASAP







