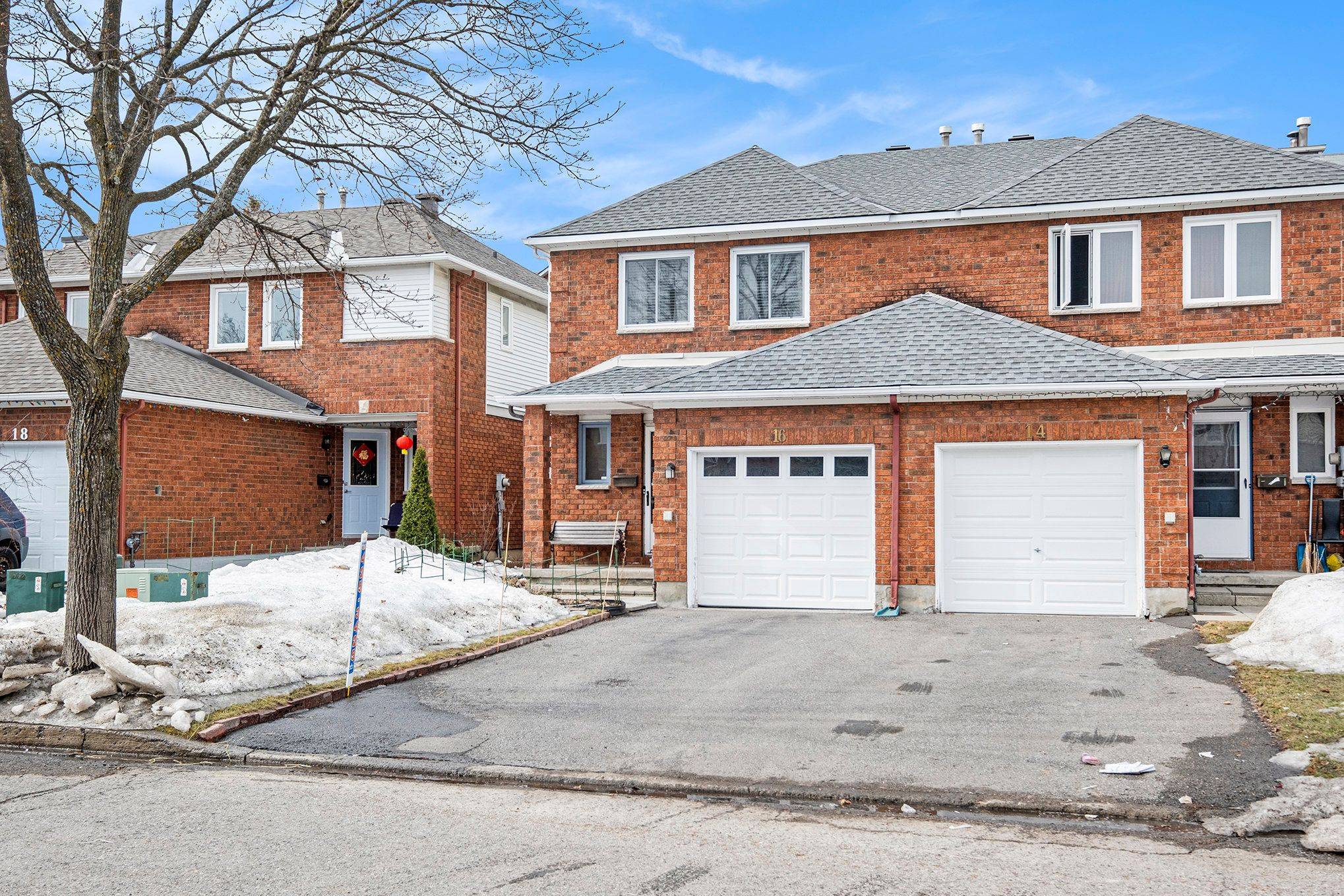$520,000
$539,000
3.5%For more information regarding the value of a property, please contact us for a free consultation.
3 Beds
3 Baths
SOLD DATE : 06/27/2025
Key Details
Sold Price $520,000
Property Type Condo
Sub Type Att/Row/Townhouse
Listing Status Sold
Purchase Type For Sale
Approx. Sqft 1100-1500
Subdivision 3808 - Hunt Club Park
MLS Listing ID X12041009
Sold Date 06/27/25
Style 2-Storey
Bedrooms 3
Building Age 31-50
Annual Tax Amount $3,806
Tax Year 2024
Property Sub-Type Att/Row/Townhouse
Property Description
Welcome to this 3-bedroom 3 bathroom end-unit town home in a highly sought after area! This spacious home offers modern living with plenty of natural light. The main floor features a large eat-in kitchen with lots of storage & counter space. The living & dining area has seamless access to the backyard, hardwood floors, and a fireplace. Upstairs the primary suite provides a private ensuite & ample closet space. 2 additional well-sized bedrooms and a main bath provide comfort & flexibility for the family. Located in a vibrant community with schools within walking distance. With lots or parks, a community centre, shopping, walking & biking trails, and the Conroy Pit nearby, this home offers the perfect balance of convenience & outdoor enjoyment. With easy access to major highways, this town home is perfect for families, professionals, and investors alike. Don't miss this incredible opportunity to own a great home in a fantastic neighbourhood.
Location
Province ON
County Ottawa
Community 3808 - Hunt Club Park
Area Ottawa
Rooms
Family Room No
Basement Full, Partial Basement
Kitchen 1
Interior
Interior Features Auto Garage Door Remote, Storage
Cooling Central Air
Fireplaces Number 1
Fireplaces Type Wood
Exterior
Parking Features Inside Entry, Tandem
Garage Spaces 1.0
Pool None
Roof Type Asphalt Rolled
Lot Frontage 24.51
Lot Depth 99.92
Total Parking Spaces 3
Building
Foundation Poured Concrete
Others
Senior Community Yes
Read Less Info
Want to know what your home might be worth? Contact us for a FREE valuation!
Our team is ready to help you sell your home for the highest possible price ASAP







