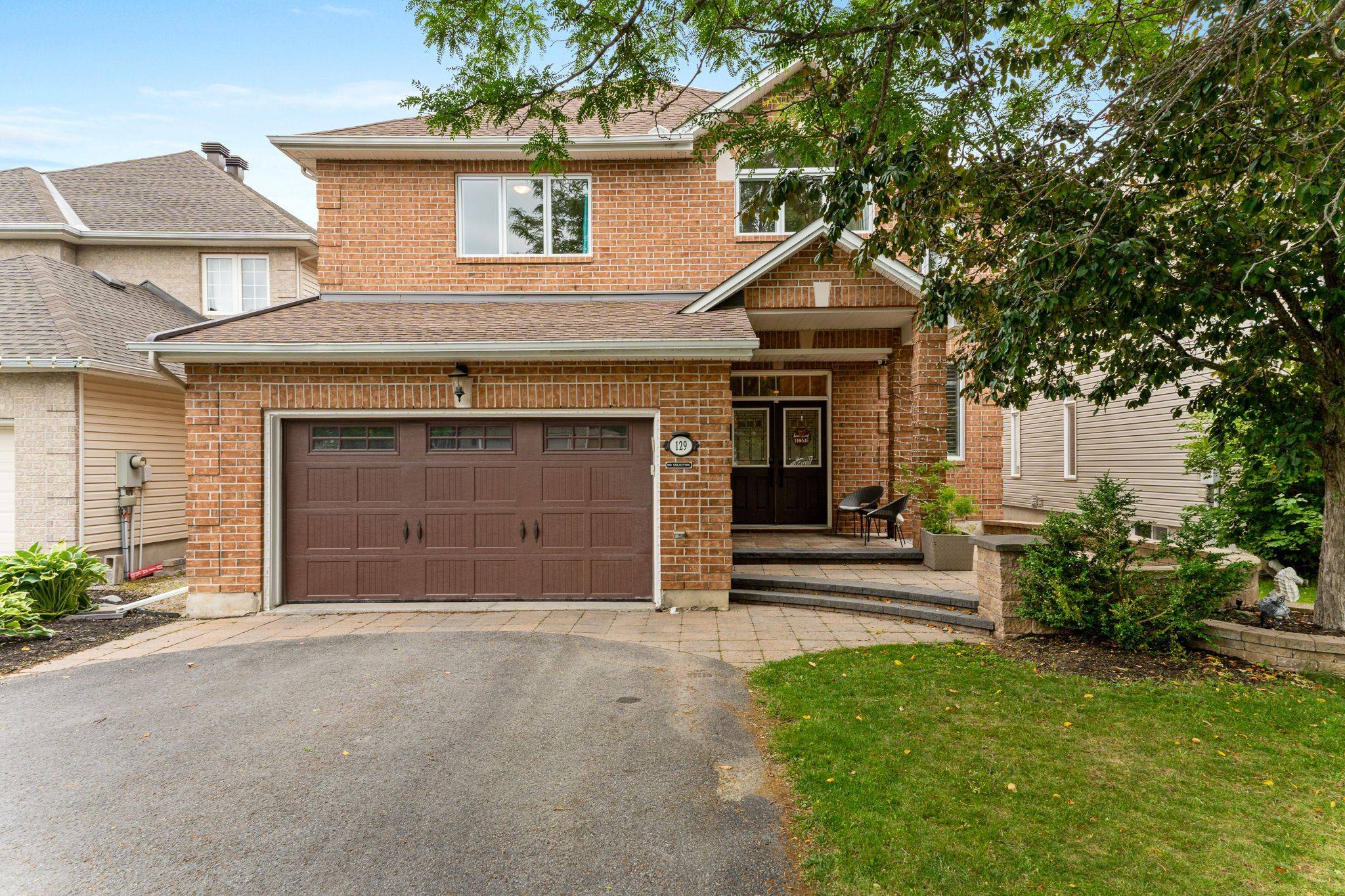$1,177,500
$1,190,000
1.1%For more information regarding the value of a property, please contact us for a free consultation.
5 Beds
5 Baths
SOLD DATE : 07/05/2025
Key Details
Sold Price $1,177,500
Property Type Single Family Home
Sub Type Detached
Listing Status Sold
Purchase Type For Sale
Approx. Sqft 3000-3500
Subdivision 9004 - Kanata - Bridlewood
MLS Listing ID X12250401
Sold Date 07/05/25
Style 2-Storey
Bedrooms 5
Building Age 16-30
Annual Tax Amount $6,552
Tax Year 2025
Property Sub-Type Detached
Property Description
Located on one of Kanata's most desirable streets, Osprey Crescent offers unmatched access to NCC walking and biking trails, top-rated schools, parks and shopping. Gorgeous curb appeal with a stone walkway leads you up to this elegant 2 storey home which is designed for modern family living and entertaining. This 4+1, 5 bath home has been beautifully updated throughout with modern finishes. The main floor showcases rich hardwood flooring, coffered ceilings, and large windows that flood the space with natural light while offering views of the stunning backyard. Enjoy a true outdoor oasis with a saltwater in-ground pool surrounded by custom stonework, low-maintenance faux turf, a charming gazebo, and full fencing for privacy.The open-concept kitchen is both stylish and functional, featuring an induction cooktop, a separate built-in oven, generous storage, and a central island that seamlessly connects to the dining and living areas. A renovated main-floor laundry room adds convenience. Upstairs, the airy landing overlooks the kitchen and family room that features a cozy fireplace. The primary suite is a luxurious escape with his-and-hers closets and a beautifully renovated 5-piece ensuite. The second bedroom includes its own ensuite and walk-in closet, while the 3rd and 4th bedrooms are connected by a shared Jack-and-Jill bathroom. The lower level offers a 5th bedroom, and a 5th bath as well as a spacious recreation room with still plenty of storage. This is a rare opportunity to own a beautifully maintained home in an unbeatable location. All New Windows, New Pool Pump & Chlorinator, New Pool Heater & Liner 2017, New HWT Rental, New 200 Amp Panel, Roof (2012).
Location
Province ON
County Ottawa
Community 9004 - Kanata - Bridlewood
Area Ottawa
Rooms
Family Room Yes
Basement Finished, Full
Kitchen 1
Separate Den/Office 1
Interior
Interior Features Auto Garage Door Remote
Cooling Central Air
Fireplaces Number 1
Fireplaces Type Natural Gas
Exterior
Exterior Feature Patio
Garage Spaces 2.0
Pool Inground
View Pool
Roof Type Asphalt Shingle
Lot Frontage 44.69
Lot Depth 108.27
Total Parking Spaces 6
Building
Foundation Concrete
Others
Senior Community Yes
ParcelsYN No
Read Less Info
Want to know what your home might be worth? Contact us for a FREE valuation!
Our team is ready to help you sell your home for the highest possible price ASAP







